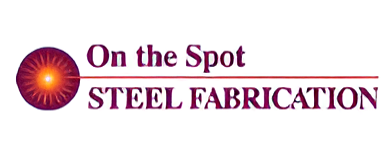How To Read Structural Steel 3D Drawings
When it comes to construction projects, accurate planning is crucial for the successful completion of any project. One important step in this planning process is interpreting structural steel fabrication drawings, which provide important information about the layout, dimensions and assembly procedures for steel elements in a structure.
These drawings can seem confusing at first glance, but with some practice and patience, you can learn how to read them effectively. Learning how to read structural steel fabrication drawings will not only improve your construction planning skills but also help ensure a safe and successful project overall.
What are structural steel 3D drawings?
Structural steel 3D drawings, also known as CAD (computer-aided design) drawings, are virtual representations of the construction process that help professionals visualise and plan their projects. These drawings include dimensions, materials, and other information necessary for constructing a building or structure using steel.
By using structural steel 3D drawings, architects and engineers can spot potential problems before actual construction begins, ultimately saving time and money. Additionally, these drawings can be easily updated and shared with clients and contractors for efficient collaboration.
What are the key components that make up structural steel 3D drawings?
These drawings typically include information about the main steel members, connection details, bolt lists, and sometimes even load calculations. The markings and symbols used in these drawings can vary depending on the industry or company, but they all serve the same purpose: to accurately communicate how the structure will be built.
In addition to showing the basic layout of the steel components, 3D drawings also provide important spatial information such as distances between members and clearances for beams or heating ducts.
What are some tips for reading structural steel 3D drawings?
Reading structural steel drawings can seem intimidating at first, but with practice and a basic understanding of symbols and common abbreviations, it becomes much easier. First, familiarise yourself with the legend or key, which explains all the symbols used in the drawing.
Pay attention to measurements and dimensions, as well as the different types of lines used for various elements such as connections and cuts. Look for specific notations regarding welding, bolting, and painting requirements. It's also important to pay attention to notes regarding load-bearing capacities and support structures.
With a little practice, reading structural steel drawings will become second nature. However, it's always important to ask questions or seek clarification if something is unclear to ensure accuracy in construction.
How we can help you read structural steel 3D drawings
Are you looking for a steel fabrication company that can help you read and interpret your structural steel 3D drawings on the Sunshine Coast? Look no further than On the Spot Steel Fabrication.
Our team of experts has extensive experience in reading and understanding complex 3D drawings. This allows us to accurately and efficiently fabricate the necessary steel components for your project. In addition, our on-site fabrication services mean we can make any necessary adjustments or modifications right at the job site.
Trust On the Spot Steel Fabrication to handle all of your structural steel needs on the Sunshine Coast.






